
PRODUCTS
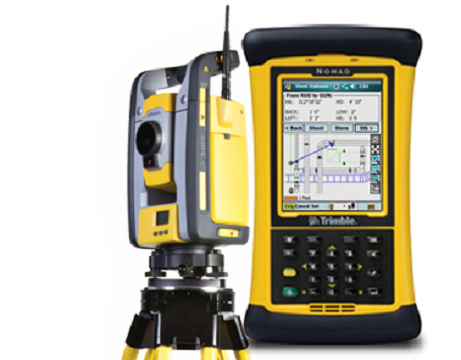
With the Trimble MEP layout solution, mechanical, electrical, and plumbing contractors can increase productivity and simplify the layout of sleeves and hangers. With specific language and workflows inherent to trade applications, Trimble MEP maximizes the existing skill sets of field personnel. Featuring the Trimble MEP software on the Trimble Nomad handheld, contractors can connect to a range of Trimble robotic total stations to execute their layout activities.
- 3D laser scan of as-built conditions (Trimble TX5);
- model point cloud data into solid objects (Trimble RealWorks);
- export to detailing software (Trimble QuickPen PipeDesiger3D);
- export to estimating solution for material quantities (Trimble QuickPen AutoBid Mechanical);
- adding hanger points to model;
- export to Total Station for layout of hanger locations (Trimble Field Link for MEP);
- and finally 3D laser scan as-built for handover (Trimble TX5).
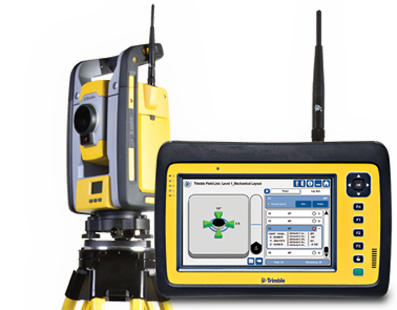
Trimble Field Link for MEP, a construction layout solution, utilizes a Trimble robotic total station and the Trimble Tablet running specialized field software that allows MEP contractors to upload their 3D models with hanger point /cable tray attachment locations for precise location and staking on the job site.
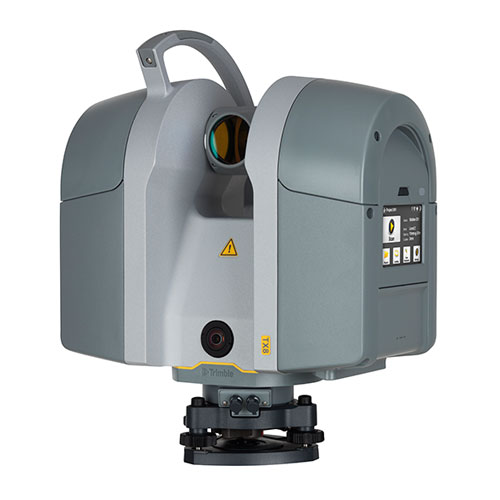
The Trimble TX8 delivers the power and flexibility to tackle even the most demanding projects. Designed for performance the Trimble TX8 enables you to complete 3D laser scanning projects faster than ever.
- 1 million points per second
- Typical high quality scan time of only 3 minutes
- IEC EN60825-1 class 1 eye safe laser
- High accuracy maintained over entire range
- 340 meter range
- NEW – integrated HDR camera provides fast image capture to colorize scans with minimal impact on field productivity.
- NEW – integrated WLAN to enable wireless remote operation from Windows, Apple and Android mobile devices.
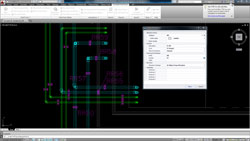
Trimble® Field Points is designed for building construction contractors and engineers who need the ability to easily create 2D and 3D field points within their preferred design file. Users are able to quickly and easily auto-insert their field layout points for use with Trimble's best-in-class construction positioning and layout systems Trimble Field Link for Structures and Trimble Field Link for MEP for easy stake-out in the field.
Features:
Flexible point creation
Direct integration
Custom reports
Easy field point data import
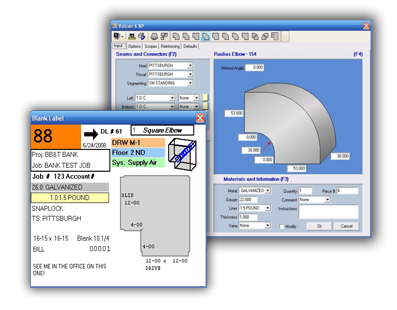
Your cutting table drives your business—and cutting software drives your table.
That’s why HVAC contractors and duct manufacturers worldwide rely on the Vulcan sheet metal cutting software to increase shop productivity, reduce waste, and improve their bottom line.
Features:
Comprehensive fitting libraries
Automatic & Manual Segmenting
Automatic Shape Nesting
Custom Labels
Reports
Parts Drawing Program
Import from Trimble DuctDesigner3D and Other CAD Programs
Export from Vuican to Trimble AutoBid SheetMetal
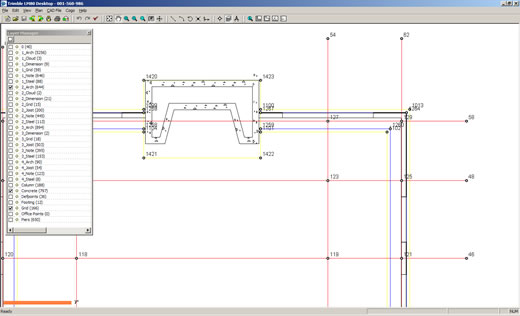
- Graphical user interface provides direct access to common functions for a shorter learning curve and minimal self-training.
- Standard view controls offer a common user interface designed for anyone with a limited understanding of CAD for fast, easy operation.
- Multiple point selection in Individual, Window, and Current view point selection techniques give you maximum control to select points.
- Enter Plan and COGO (coordinate geometry) functionality in the office.
- Supports importing AutoCAD DWG and DXF files for creating layout points.
- Import and export text files that contain a list of points and coordinates.
